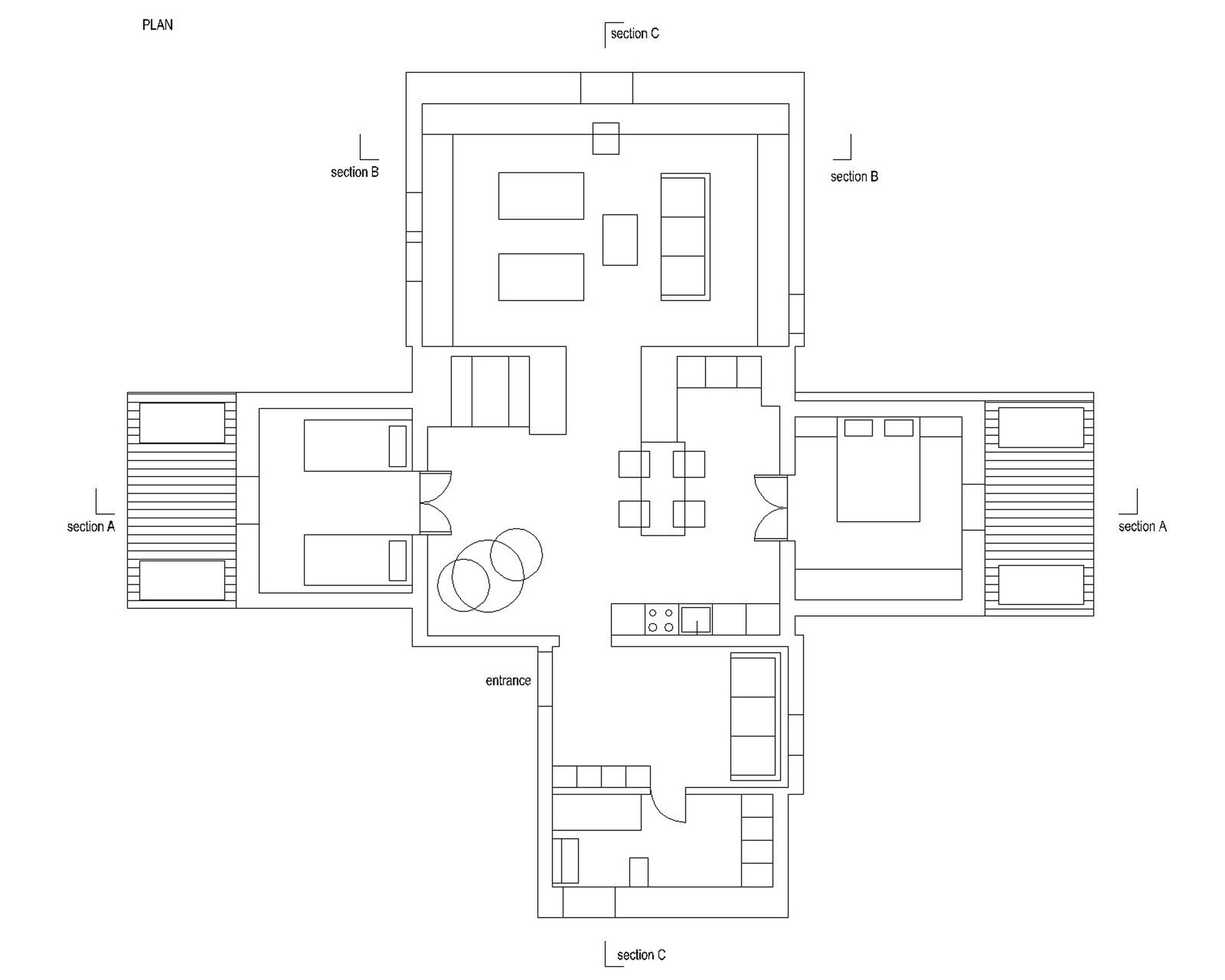
-
Architects: Arhitektura d.o.o.
- Year: 2014
-
Photographs:Jure Goršič

Text description provided by the architects. The attic apartment is situated in an old villa in Bled - a renowned spa town. It was designed for a family as their holiday home.

The apartment is an attic and its square meters yield less living space, so the family decided for an open plan configuration. The apartment was originally designed in the shape of cross-plan.

In the left and right wings there are children and parents’ bedrooms while the remaining space is occupied by entrance space, which is connected with bathroom, a central space with the kitchen and a living room.

The connecting element in the apartment is a large, 12-meter long light, which was designed so that it can be switched on throughout the entire length, or by sections, thus lighting only a section, e.g. the kitchen.

The open plan configuration solves the problem of lighting the central part of the apartment which lacks windows.

Furniture is custom made, designed specifically for this attic apartment, which was full of irregular shapes and variable heights. In this way the niches were all filled with fitted wardrobes and storage spaces, which at the same time visually smooth out the space. The furniture is white in order to create the illusion of greater space and light. There are also a few accents in oak wood, an element characteristic of this particular region. The wood gives the interior a slightly Alpine feel, as well as the wooden flooring, which appears slightly rustic.



















